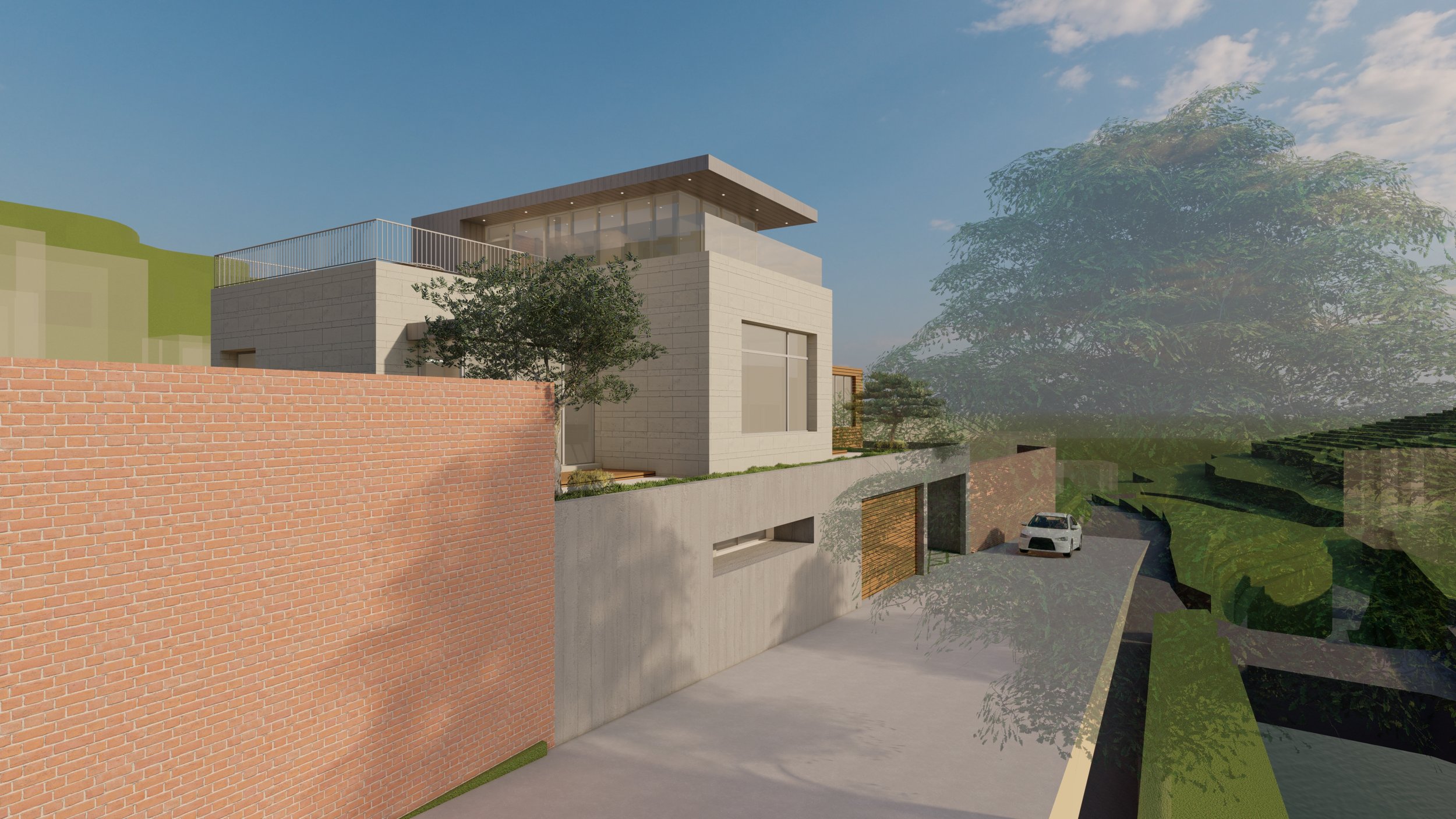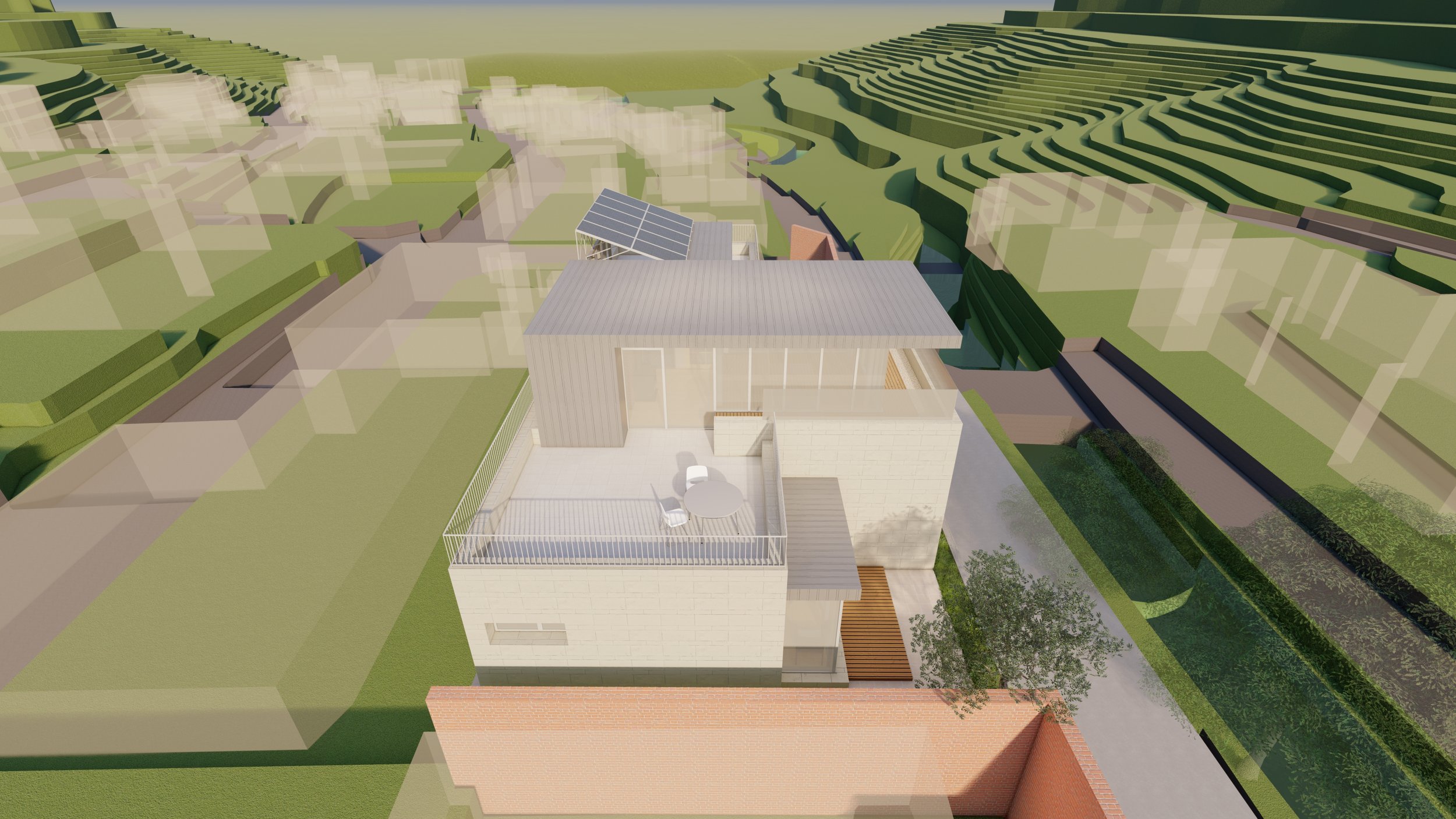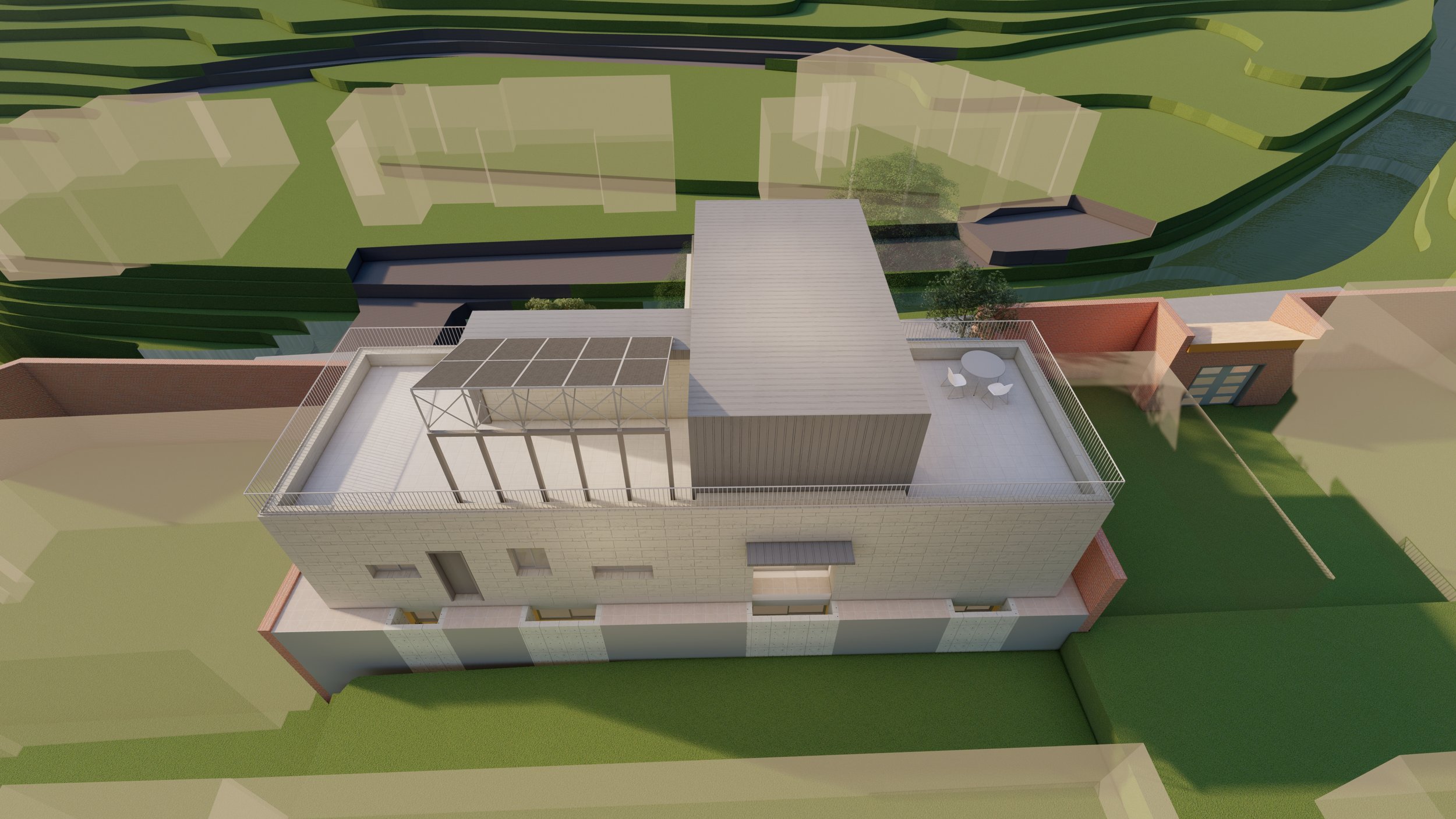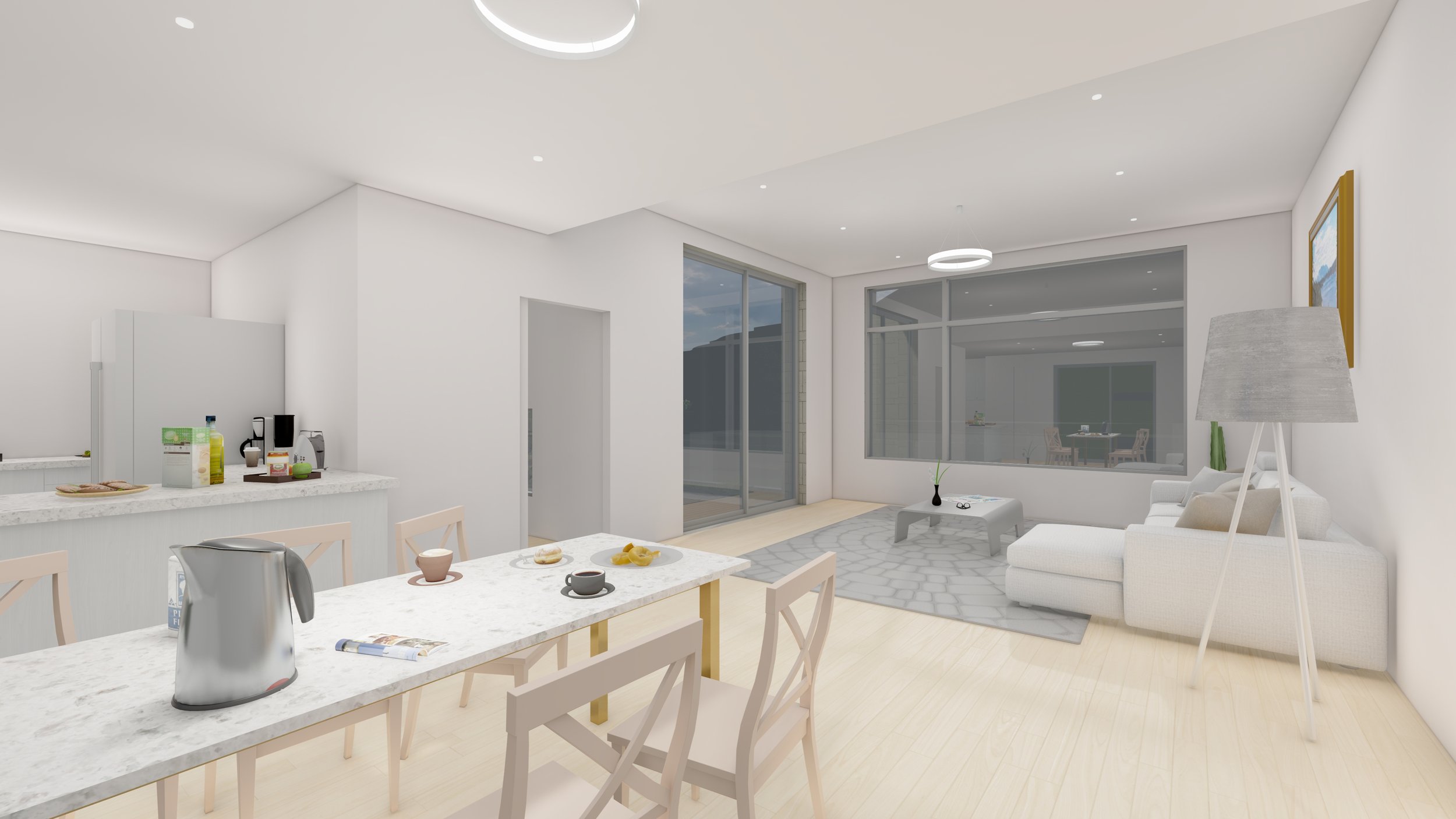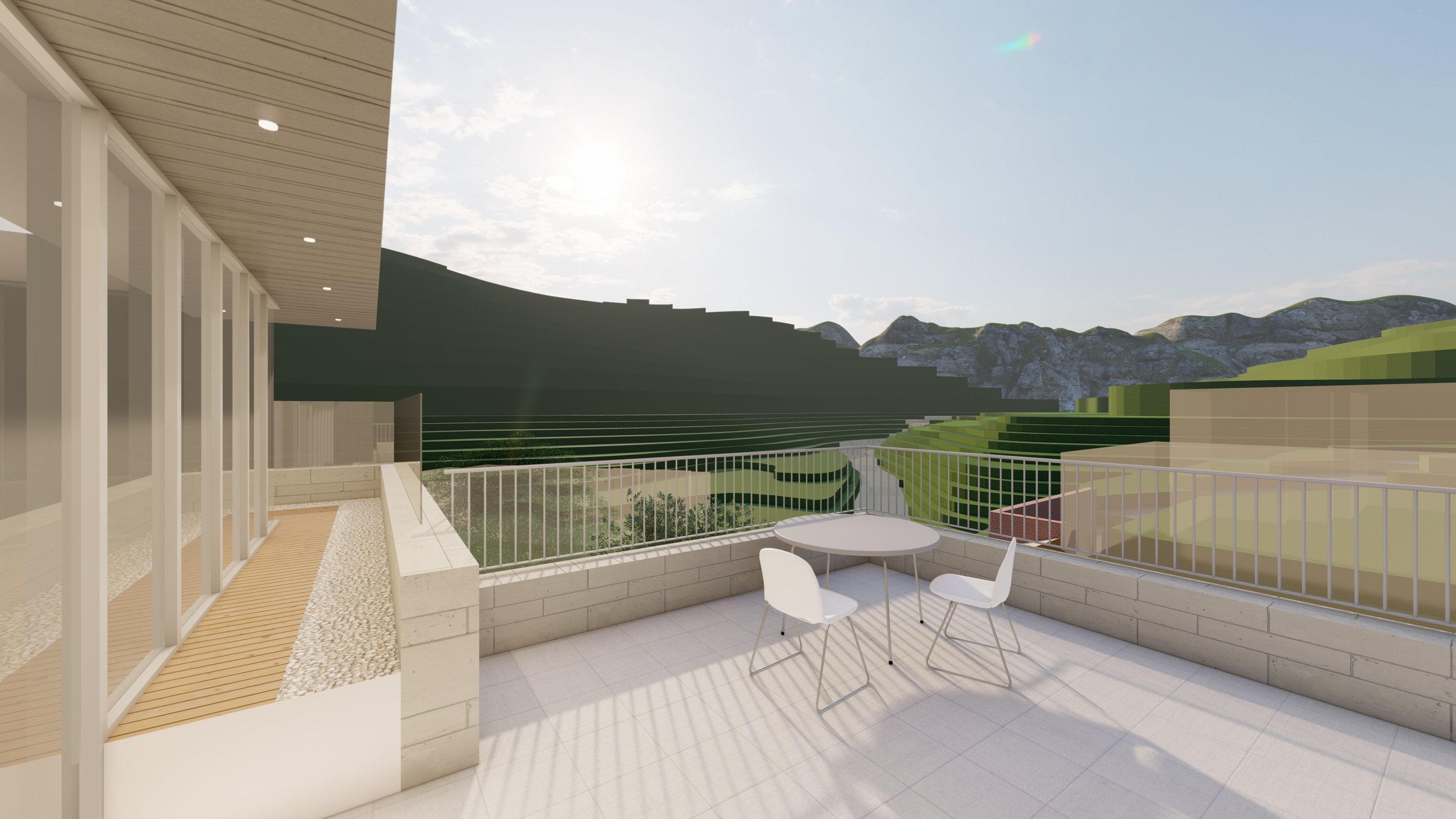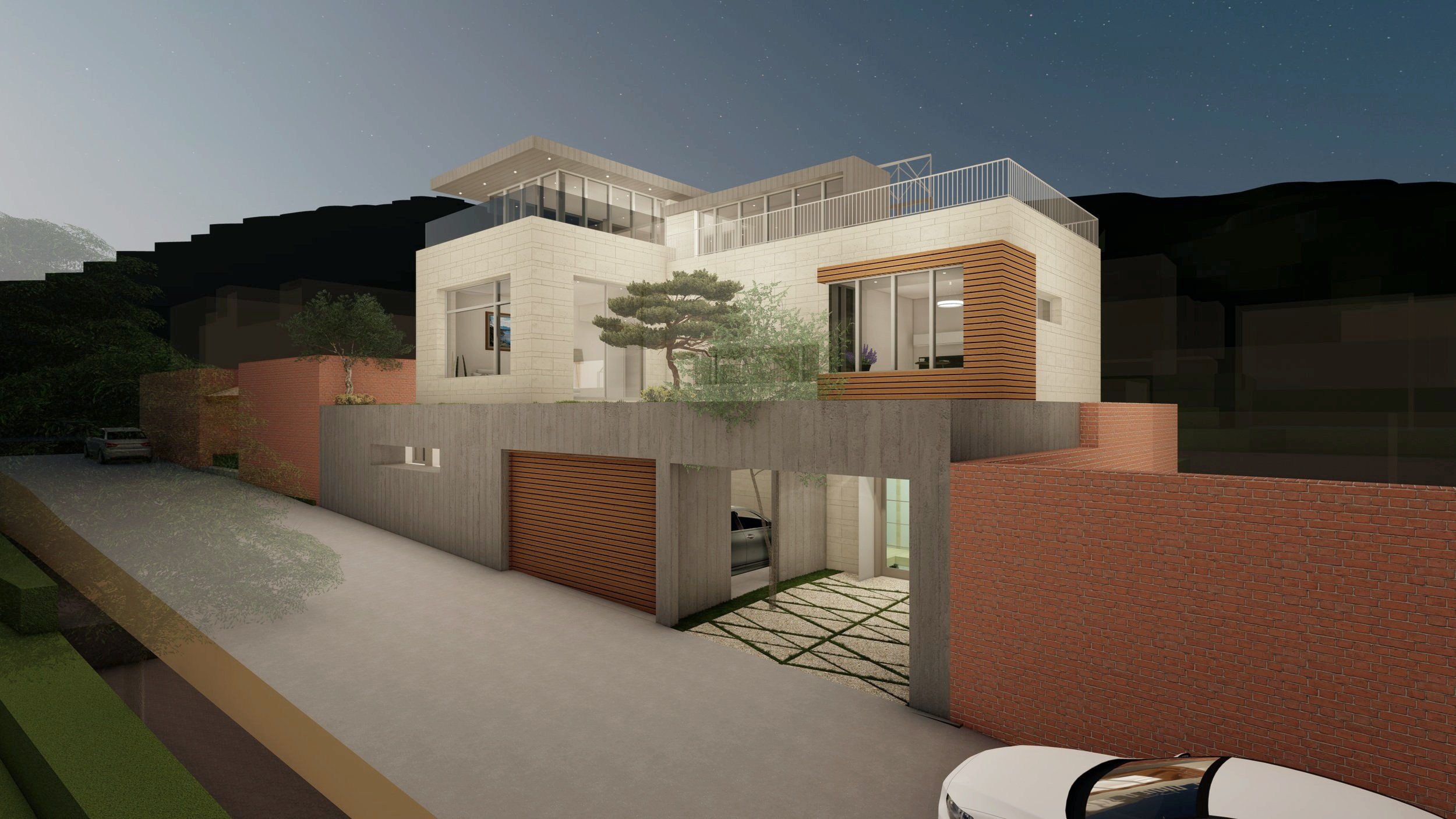
Acheon Villa
This villa is located in Acheon-dong, Guri-si, Korea. I worked on this project in my Korean office, Sumock Architects & Associates. This private single-family house is a luxury villa that requires qualities kin to a fortress. We maximized the ground floor’s area and built the house upwards and inwards to gain privacy from the street level. Small patches of roof gardens are scattered throughout the area and provide a connection to nature for the residents.
My contributions to the project are interior design, detail documentation, sustainable energy consultation, 3D modelling, rendering and VR walkthrough/visualisation.


